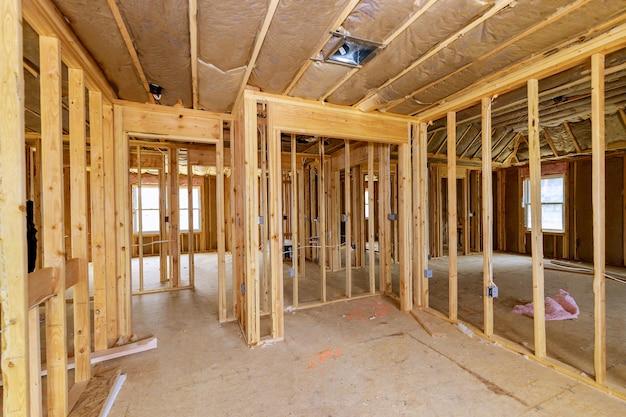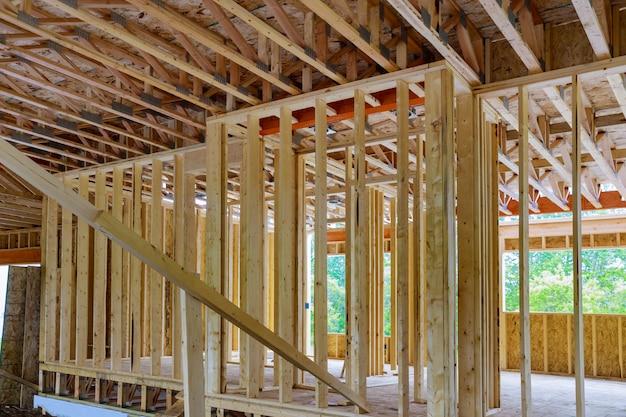In the world of construction, various terms and techniques are used to ensure durability, stability, and efficiency. One such term that you may have come across is “cripple stud.” While it may sound unfamiliar to many, cripple studs are a fundamental component in building walls and framing structures.
If you’ve ever wondered about the role and significance of cripple studs in construction, you’ve come to the right place. In this comprehensive guide, we will delve into the world of cripple studs, exploring their purpose, characteristics, and their connection to other important elements of a building’s structure.
So, let’s get started and unravel the mystery of cripple studs in construction!

What is a Cripple Stud in Construction?
If you’re new to the world of construction, you might be scratching your head and asking, “What on earth is a cripple stud?” Don’t worry; this term doesn’t refer to a stud with a disability or a celebrity who can’t walk straight. In fact, a cripple stud is something quite different in the realm of construction. So, let’s dive in and demystify this curiously named element!
Understanding the Cripple Stud
When it comes to framing a wall, studs are the vertical and load-bearing members that provide the structural support. Enter the cripple stud, the unsung hero of wall construction. The cripple stud doesn’t bear the full weight of the wall like its mighty companions; instead, it plays a crucial role in sidelining windows, doors, and other openings.
Where Does the Cripple Stud Come Into Play
Picture this: you’re designing your dream home, and you want an abundance of natural light flooding through your spacious windows. To achieve this, you’ll need to incorporate openings in your walls. However, structural integrity dictates that these openings require additional support. That’s where the humble cripple stud steps in.
Supporting Openings with Cripple Studs
When a window or door is installed in a wall, the upper portion of the opening needs extra reinforcement. This is where the cripple stud jumps into action, like a sidekick to the main stud. Cripple studs are installed vertically above the opening, parallel to the primary studs, ensuring that the weight is evenly distributed and the structural integrity remains intact.
Cripple Studs: Short, but Essential
Cripple studs are shorter in length compared to regular studs, and they fit snugly between the top plate and the bottom plate of the wall. They might be small in size, but their contribution to the overall stability of a structure is immense. Without the presence of cripple studs, those beautiful windows and doors in your home might cause some serious structural headaches.
Wrapping Up the Cripple Stud Shindig
So there you have it! Cripple studs are unsung heroes in the construction world, providing additional support to walls with openings. They might not get the spotlight like regular studs, but their role in maintaining the structural integrity of your property is crucial.
Next time you’re marveling at the grandeur of your large windows or your inviting front entrance, take a moment to appreciate the silent work of the humble cripple stud. Because when it comes to construction, even the smallest members play an essential part in creating spaces that we call home.

FAQ: What is a Cripple Stud in Construction?
In the world of construction, there are many terms and techniques that might be unfamiliar to those not in the industry. One such term is the “cripple stud.” If you’ve ever wondered what exactly a cripple stud is and how it fits into the grand scheme of construction, you’re in the right place. In this FAQ section, we’ll answer some of the most common questions about cripple studs, from their purpose to their position in a structure. So let’s dive right in!
What is a Double Header in Construction
A double header is a horizontal beam that spans across an opening, such as a window or a door, to provide additional support. It is typically made by placing two pieces of lumber side by side and securing them together. Double headers are important for distributing the weight of the structure evenly and preventing sagging or structural damage.
Is the Dwelling Elevated on Cripple Stud Walls
Yes, the dwelling is often elevated on cripple stud walls. Cripple stud walls are short vertical walls that sit on top of the foundation and support the main walls of a structure. These walls are typically used to raise the living space of a building above ground level, providing stability and protection against moisture.
What is a Cripple Jack
A cripple jack, also known as a trimmer stud or simply a jack stud, is a vertical support beam that runs alongside an opening, such as a window or a door. It helps to transfer the load from the structure above to the foundation below, ensuring the stability and integrity of the overall structure.
What is Another Name for the Jack Stud
The jack stud is also commonly referred to as a trimmer stud. It serves as a support beam alongside an opening, such as a window or a door, and helps distribute the weight of the structure evenly to the foundation.
What are Horizontal Studs Called
Horizontal studs are called “plates.” They are long, horizontal pieces of lumber that run along the top and bottom of the walls, providing a solid base for the vertical studs and helping to distribute the weight of the structure.
How Do I Know if I Have a Cripple Wall
If your house has an elevated living space or a foundation that is higher than the surrounding ground level, chances are you have a cripple wall. Cripple walls are commonly found in buildings that are constructed on uneven terrain or have basements or crawl spaces.
What is the Difference between a Jack Stud and a Cripple Stud
While both jack studs and cripple studs serve as vertical supports, their positions in the structure differ. A jack stud runs alongside an opening, such as a window or a door, while a cripple stud is a shorter vertical wall that sits on top of the foundation and supports the main walls of a structure.
Is My House Bolted to the Foundation
It is highly likely that your house is bolted to the foundation. Bolting a house to its foundation is a crucial step in construction as it provides structural stability and helps protect the building from seismic activity or strong winds.
What is a Cripple Stud in a Wall
A cripple stud in a wall is a short vertical wall that sits on top of the foundation and supports the main walls of a structure. It provides stability and elevation to the living space, allowing for proper insulation and protection against external elements.
Are Cripple Studs Load Bearing
Yes, cripple studs are load bearing. They play a crucial role in supporting the weight of the main walls and transferring that weight to the foundation. Cripple studs ensure the overall stability and structural integrity of a building.
Why is it Called Balloon Framing
Balloon framing gets its name from the use of long, continuous vertical studs that run from the foundation all the way up to the roofline without any interruptions. This method of framing was popular in the past and resembled a balloon string running up through the structure.
What are Crippling Walls
The term “crippling walls” is often used to refer to the process of building the short vertical walls, known as cripple studs, that sit on top of the foundation. These walls support and elevate the main walls of the structure, ensuring stability and proper insulation.
What is the Maximum Spacing for 2×4 Studs
The maximum spacing for 2×4 studs, typically used in residential construction, is commonly 16 inches on center. However, it’s important to consult local building codes and regulations, as spacing requirements can vary depending on the specific location and building requirements.
What Length is a Cripple Stud
The length of a cripple stud can vary depending on the height of the foundation and the intended elevation of the living space. Typically, a cripple stud ranges from a few inches to a couple of feet in length.
What is a Cripple in Framing
In framing, a cripple refers to a short piece of lumber that is used to fill a gap or provide support in specific areas of a structure. Cripples are particularly important in areas such as above windows or below the roofline where additional support is needed.
Where Do You Put Cripple Studs
Cripple studs are typically positioned on top of the foundation, supporting the main walls of a structure. They are placed vertically and are often found alongside openings such as windows and doors, ensuring proper weight distribution and structural integrity.
What is the Shorter Stud Next to the Door Called
The shorter stud next to the door is known as the “jack stud.” It is a vertical support beam that runs alongside the opening of a door to provide stability and help transfer the load from the structure above to the foundation below.
What is a Cripple Stud in Carpentry
In carpentry, a cripple stud refers to a short vertical wall that is used in construction to support the main walls of a structure. It sits on top of the foundation, providing stability and elevation to the living space.
What is a Structural Cripple
A structural cripple is a short vertical wall that plays a crucial role in providing structural support and stability to a building. It is typically positioned on top of the foundation and supports the main walls of a structure.
Why is it Called a Cripple Wall
The term “cripple wall” originated from the height of the wall being shorter than the standard height of the main walls. The shorter length made these walls resemble their namesake, “cripples,” while still serving an important role in providing structural support.
What’s the Difference Between a Jack Stud and a King Stud
A jack stud and a king stud serve similar purposes but differ in position within a structure. A king stud runs vertically from the bottom plate to the top plate and supports the weight of the wall, while a jack stud runs alongside an opening, such as a window or a door, and provides additional support.
What is a King Stud in Construction
In construction, a king stud is a vertical support beam that runs from the bottom plate to the top plate and helps support the weight of a wall. It is a crucial component in framing and ensures the stability and integrity of the structure.
What is the Bottom Stud in a Wall Called
The bottom stud in a wall is known as the “sole plate” or “bottom plate.” It is a horizontal piece of lumber that runs parallel to the floor and serves as the base for the vertical studs. The sole plate provides stability and helps distribute the weight of the structure.