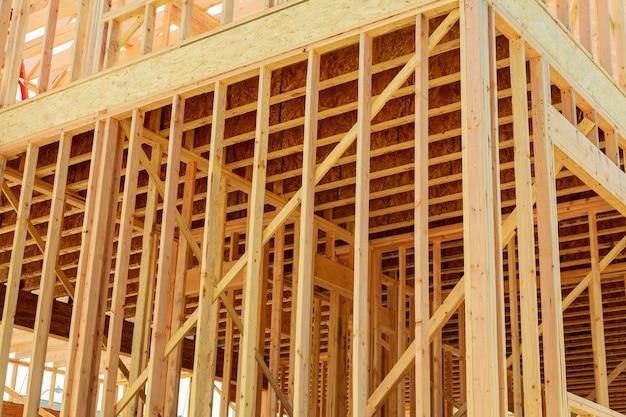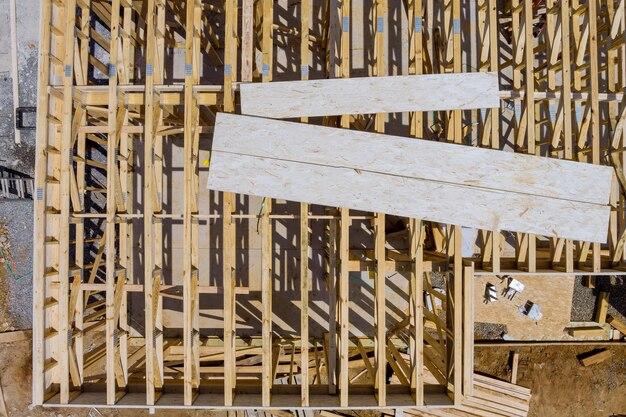Welcome to our comprehensive guide on framing cripples! If you’ve ever wondered about the terms like “cripple jack,” “king stud,” or “jack stud” in carpentry, you’ve come to the right place. In this blog post, we will delve into the world of framing cripples to demystify their purpose, types, and significance in building structures.
Whether you’re a DIY enthusiast or just curious about the inner workings of your home’s framing, understanding the role of framing cripples is crucial. We will explore common questions such as: Is the dwelling elevated on cripple stud walls? What is the difference between a jack stud and a king stud? Do I need cripple studs? Can a 2×4 wall support a second story?
So, let’s get started on this fascinating journey through the world of framing cripples and gain a deeper insight into the various elements that make up the walls within our homes.

What is a Framing Cripple
When it comes to framing a house, there are a bunch of technical terms that can leave your head spinning. One such term is the “framing cripple.” Now, before you start picturing a tiny, wooden-legged carpenter, let me explain what a framing cripple actually is.
A Cripple Defined
In the world of construction, a “cripple” refers to a short, vertical framing member. It’s like the runt of the framing family, not quite reaching the height of its full-grown siblings. But hey, we all have our strengths, right? Cripples are commonly used to fill in the gaps between larger framing members, adding support and stability where needed.
The Purpose of a Framing Cripple
Think of a framing cripple as the architectural equivalent of a Tetris piece. It slides into spaces that would otherwise be empty, making sure everything fits together snugly. These little powerhouses are typically found above windows, below stairs, or in any area that requires additional support.
But why not just use standard-sized framing members? Well, it’s all about efficiency. By utilizing cripples, builders can optimize their use of materials, reduce waste, and create a structurally sound home without unnecessary bulk.
Size Matters (Sometimes)
Now, don’t get the wrong idea—size does matter, but only in certain situations. The length of a framing cripple depends on the space it needs to fill. They can be as short as a few inches or as tall as a foot or more. It all depends on the specific construction needs of your home.
So, next time you’re wandering through a construction site and you hear someone mention cripples, remember—they’re not talking about carpenters with disabilities. They’re referring to those trusty little vertical framing members that keep our homes sturdy and safe.
In conclusion, a framing cripple is a short, vertical framing member used to fill in gaps and provide additional support in building construction. They may be small in size, but they play a vital role in keeping the structure strong and stable. So, the next time you spot one of these little powerhouses on a job site, give it a nod of appreciation for its behind-the-scenes work.

FAQ: What is a framing cripple
Welcome to our FAQ section on framing cripples! We’ve compiled a list of commonly asked questions about framing cripples in carpentry. Whether you’re a DIY enthusiast or just curious about construction, this comprehensive guide will shed some light on the mysteries of framing cripples.
Is the dwelling elevated on cripple stud walls
No, dwellings are not typically elevated on cripple stud walls. Cripple stud walls, also known as short walls or half-walls, are used in areas that require a shorter wall height. They are commonly found under windows or above doors to fill the gap between the opening and the floor or ceiling.
What is a cripple Jack
Ah, the mysterious cripple jack! A cripple jack refers to a vertical stud used to support a header or beam above an opening, such as a window or door. It provides additional structural support and helps distribute the weight evenly.
Is 2×6 framing stronger than 2×4
In terms of strength, 2×6 framing is indeed stronger than 2×4 framing. The larger size allows for more wood material, providing greater load-bearing capacity. However, it’s important to note that the specific requirements of your project should be assessed by a professional to determine the appropriate framing size.
What size header do I need for an 8-foot span
For an 8-foot span, a header made with a 2×10 or larger lumber is typically recommended. The size of the header depends on factors such as load-bearing requirements and local building codes. It’s crucial to consult with an engineer or a qualified professional to ensure the header meets the necessary specifications.
Can two windows share a king stud
Technically, it’s not advisable for two windows to share a king stud. A king stud is a vertical stud positioned on either side of an opening, providing support and stability. Each window should have its own dedicated king stud to distribute the weight evenly and maintain the structural integrity of the wall.
What is a jack stud in framing
Ah, the jack of all studs, the jack stud! A jack stud refers to a vertical stud that runs from the bottom plate to a header, supporting the weight of an opening, such as a window or a door. It’s a key component in framing and ensures stability and strength.
What is the difference between a jack stud and a king stud
Excellent question! The main difference between a jack stud and a king stud lies in their position and purpose. A king stud is positioned on either side of the opening and provides major structural support, while a jack stud is a shorter stud that supports the header or beam above the opening.
How do I know if I have a cripple wall
Detecting a cripple wall is as easy as measuring the height of a wall! Cripple walls are shorter walls located above doors or below windows. They bridge the gap between the header or window sill and the floor or ceiling, creating a smooth transition. So, if you come across a wall that appears to be a bit abbreviated, it’s likely a cripple wall!
What is the difference between a jack stud and a cripple stud
Ah, the tale of two studs! A jack stud, as we mentioned earlier, supports an opening from the bottom plate to the header or beam above. On the other hand, a cripple stud is a vertical stud that fills the gap between the header or sill and the top plate. Think of it as the sidekick to a king or jack stud, ensuring that everything stays in its proper place!
What are the parts of a wall called
A wall is like a jigsaw puzzle, composed of various pieces coming together. Let’s break it down:
- Studs: Vertical members that provide the structural framework of the wall.
- Plates: Horizontal members located at the top and bottom of the wall, securing the studs.
- Headers: Horizontal beams that span gaps, supporting the weight above openings like windows and doors.
- Sills: Horizontal members at the bottom of a window opening, supporting the window frame.
- Sill Plate: The bottom horizontal member of the wall frame, attaching it to the foundation.
- Cripple Studs: Short vertical studs used above windows or below doors to bridge the gap.
And there you have it, a masterpiece of carpentry!
What is a cripple stud in a wall
Ah, the humble cripple stud! A cripple stud refers to a short vertical stud used to fill the gap between the header or sill and the top plate. It ensures the wall’s stability and provides a solid foundation for windows or doors.
What are crippling walls
Oh no, we don’t want any walls feeling down in the dumps! But if you’re referring to cripple walls, they are shorter walls located above openings like doors or windows. These walls bridge the gap between the header or window sill and the floor or ceiling, making the transition seamless.
What is the maximum spacing for 2×4 studs
Ah, the spacing game! When it comes to 2×4 studs, the maximum spacing between them varies depending on factors such as load-bearing requirements and local building codes. As a rule of thumb, studs are typically spaced at 16 inches on center (OC), meaning the center of each stud is 16 inches apart. However, it’s always best to consult your local building regulations to ensure compliance.
What is the bottom of a framed wall called
Why, it’s the sill plate! The sill plate is the bottom horizontal member of the wall frame. It serves as the connection point between the wall frame and the foundation, providing stability and support to the entire structure.
What is the shorter stud next to the door called
Ah, the door’s trusty sidekick, the shorter stud! This stud is known as a cripple stud. It fills the gap between the header or sill and the top plate, ensuring proper support and alignment for your doorway.
Do you need cripple studs
Well, that depends on the design and layout of your space. Cripple studs are typically necessary above windows or below doors to bridge the gap between the opening and the header or sill. They help maintain the structural integrity of the wall and ensure a solid foundation for windows and doors.
What is a cripple stud in carpentry
A cripple stud in carpentry refers to a short vertical stud used to fill the space between the header or sill and the top plate. These studly supports ensure stability and provide a solid anchor for windows and doors.
What is a structural cripple
A structural cripple, also known as a support cripple, refers to a shorter stud used to provide additional support and reinforcement for a load-bearing wall or a heavily loaded structural element. These sturdy little studs play an important role in maintaining the integrity of the overall structure.
Why is it called a cripple wall
Ah, the curious origin of the term! The term “cripple wall” comes from the fact that these walls are shorter in height compared to full-length walls. They may appear “crippled” or “abbreviated” in comparison, but rest assured, they serve a crucial purpose in bridging gaps and supporting openings.
Can a 2×4 wall support a second story
In general, a 2×4 wall alone may not have the capacity to support an entire second story. Structural considerations, such as load-bearing requirements and the specific design of your project, will determine the necessary framing size and materials. It’s essential to consult with a qualified engineer or contractor to ensure the structural integrity of your second story.
In which part of wood framing are the cripples used
Ah, cripples make their grand appearance in wood framing when needed to bridge the gaps! Cripples are typically used above windows and below doors, filling the space between the header or sill and the top plate. These little studs provide the necessary support for openings and contribute to the overall strength and stability of the wall.
Do I need a header in a non-load-bearing wall
No need to carry the weight of a header on your non-load-bearing shoulders! Non-load-bearing walls, as the name suggests, do not bear the weight of the structure. Therefore, headers are not typically required in these walls. However, local building codes may still have specific requirements, so it’s important to consult the regulations in your area before skipping that header installation.
And there you have it, folks! We hope this FAQ section has shed some light on the world of framing cripples. Remember, whenever you embark on a construction project, it’s always wise to consult with professionals and comply with local building codes. Happy framing!